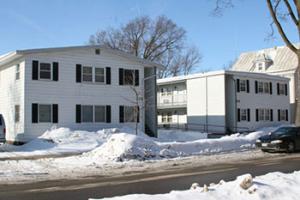Canticle House is two buildings, each with a two-story community that provides apartment-style living for 40 sophomores. Two or three individuals occupy each unit. Each apartment unit has two bedrooms; a living/dining area; private bathroom; air-conditioning; and a kitchen with a sink, stove, and refrigerator. The apartment unit comes furnished with a dining room table set, couch, chairs, dressers, desks, and bunk beds. Each apartment unit has Internet access. The basement level has storage and laundry facilities.
Living Room: Bedroom:
Long way: 11 feet 134 inches Long way: 11 feet 144 inches
Horizontal: 13 feet 169 inches Horizontal: 10 feet 120 inches
Vertical: 8 feet 100 inches Vertical: 8 feet 100 inches
Canticle House Floor Plan (jpg)
Canticle House Room Plan (jpg)

